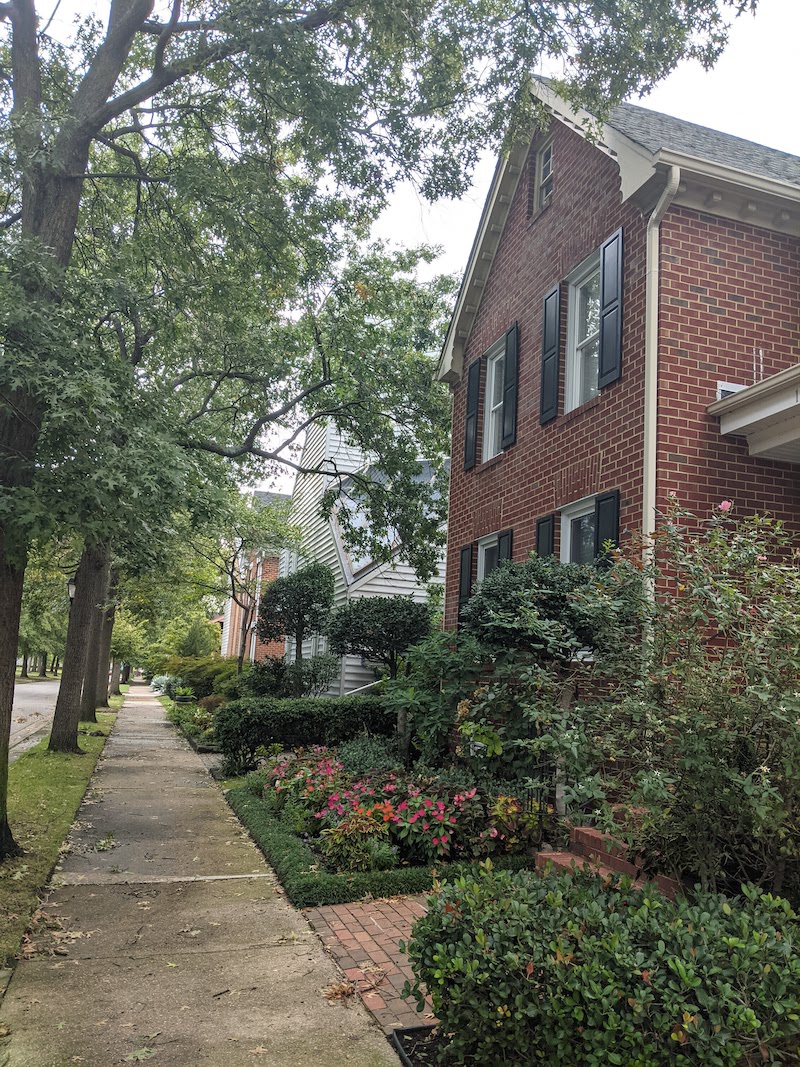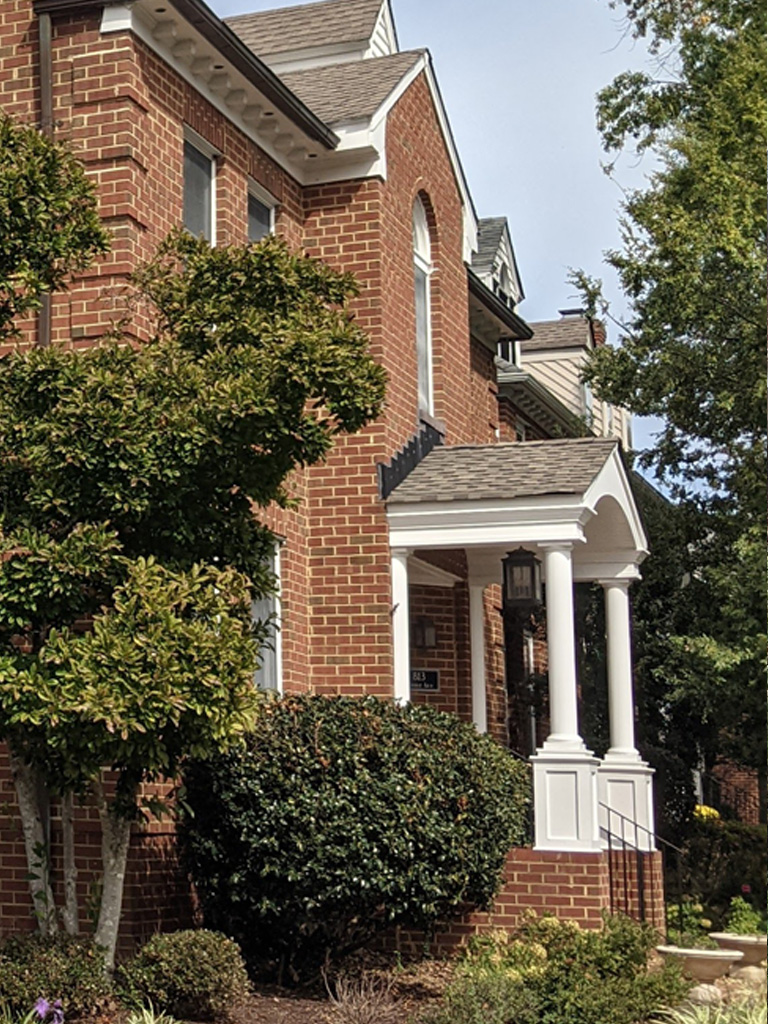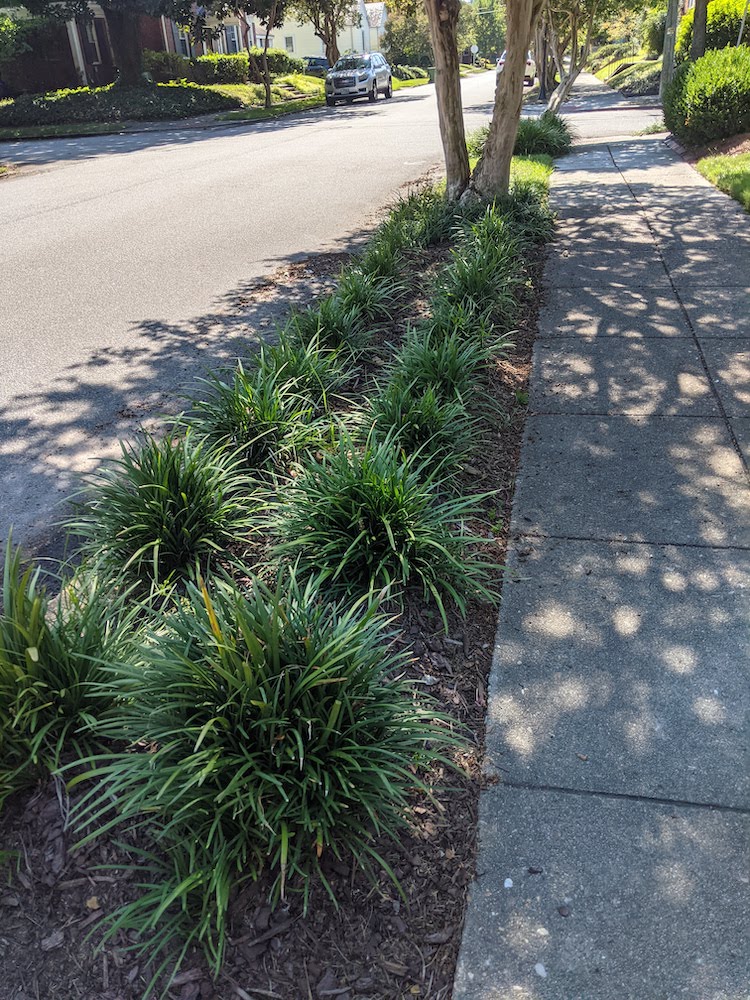Architectural Review Board
The mission of the Architectural Review Board (ARB) is to preserve the design integrity and property values of Ghent Square.
The Architectural Review Board (ARB) was created by the Declaration of Covenants, Conditions and Restrictions for the Ghent Square Community Association and is composed of Ghent Square Homeowners who volunteer their time to serve. The ARB is charged with carrying out certain rules and regulations, known as the “Ghent Square Architectural Guidelines.”
It is recognized that changes within the neighborhood will occur; however, the architectural character of Ghent Square can be maintained and enhanced if a careful and sensitive set of design criteria are followed. Within guidelines, the ARB strives to allow the Homeowner as many options as possible.
Ghent Square is made up of many building styles and various construction designs and materials. Specific areas contain buildings with similar form, scale, proportion, color and texture. It is important to emphasize that each specific living unit is a part of a larger building group. This applies to attached houses and to individual houses as well. Sensitivity to the overall design of the building group is essential to the character and architectural quality of the community.
The Architectural Review Board (ARB) has two primary functions, its Annual Inspection/Re-inspection and its Review and Approval Process.
ARB members conduct an Annual Inspection of each property in Ghent Square in the spring of each year. The purpose of the inspection is to ensure that properties are maintained and home values preserved. Visual inspections are conducted from adjacent public access and Association property. Inspectors may document the inspection with photographs. During each inspection all exterior elements located on each property are evaluated in terms of compliance with the Ghent Square Architectural Guidelines, including needed maintenance such as painting, roof repair, windows, damage, etc. Those properties with unauthorized changes or requiring maintenance are then cited in writing. Inspection reports may also identify potential future maintenance problems. Homeowners are given a period of time to respond, make the necessary corrections, or appeal the ARB’s decision to the BOD. Any cost incurred to bring the property into compliance is borne by the Homeowner. As authorized by the Declaration of Covenants, Conditions and Restrictions and policies adopted by the BOD, there may be penalties associated with failure to comply with citations issued.
The ARB’s second function is to review change request applications for proposed projects. All exterior plans for construction, demolition, renovation, or landscaping of Ghent Square homes must be reviewed and approved by the ARB prior to the commencement of any work by the Homeowner. This process applies to projects which are visible from any public access or Association property.

Architectural Changes
Residents are required to submit an ARB Change Request Application before changing the exterior appearance of their home and detached structures.

Landscape Standards
Properly nurtured landscaping is just as important as proper building maintenance. Review guidelines and get ideas to make your landscaping beautiful.

What's a Verge?
The verge is the area of public land located between the sidewalk and road. Residents are responsible for its upkeep. Learn how to make your verge look good.
ARB Change Request Application Requirements
A Ghent Square ARB Request Application form has been developed to assist the Homeowner in requesting an ARB review. This form allows the Homeowner to describe the nature of each proposed alteration. You can download and print form so that you and neighbors can sign it before submitting it to the ARB, or you can complete it online. Although repairs or replacements that do not alter the existing appearance do not require review or approval, all neighbors are encouraged to contact management to inquire if the project proposal requires ARB approval. The following checklist is helpful to make sure you’re submitting a complete package to the ARB:
- A full description of the project that includes relevant information such as: height, width, length, shape, color, size, product literature, material samples, and location of the proposed improvement.
- The ARB may require a copy of the estimate or contract that describes the project scope and material. The cost may be redacted.
- Photographs or sketches of similar completed projects, while not required, aid the ARB’s consideration.
- A request to the ARB to approve a change in the shape or appearance of the exterior building structure shall include architecturally accurate drawings with plan and elevation views drawn to scale prior to consideration of the proposal.
- Requests for changes to fences or sheds may require a copy of the survey (plot).
- If the proposed improvements will have an impact on an existing drainage pattern, the proposed new drainage pattern must also be included.
- Homeowners may seek preliminary input from the ARB as an interim step prior to submitting their application. The ARB may require blueprints or more detailed drawings supporting their application for approval.
- In order for the ARB form to be complete, it must be initialed by each adjoining and/or facing property owner. Neighbors’ signatures indicate they acknowledge being notified of the Homeowner’s proposed work, not that they approve of the project.
- The completed form is then sent to Ghent Square management along with the supporting documentation. It can be submitted online, scanned/emailed to management or dropped off at the Ghent Square clubhouse located at 852 Mowbray Arch, Norfolk VA 23507. Management will submit the form to the ARB.
Any non-applicant Homeowner who wishes to provide input about a proposed project should contact the Management Office. The information should be submitted prior to the next ARB meeting. The information may be submitted in writing or by email. In addition, the non-applicant Homeowner may attend the ARB meeting.
To be placed on the monthly meeting agenda, the completed ARB form and any supporting documents (photos, redacted contracts, etc.) must be received by the GSCA clubhouse fourteen (14) calendar days prior to the next ARB meeting.
The ARB will meet once a month, or as required. ARB meetings are open to all Ghent Homeowners. The meeting may be conducted virtually and/or meeting location may change, so homeowners wishing to attend should confirm the location and/or link to the meeting prior to the meeting day.
IMPORTANT: Homeowners may not commence with any construction/landscaping work until written ARB approval is received. The project must be completed as approved by the ARB. No deviation from the ARB’s approved plans is allowed. Once approved, construction/landscaping must be completed within twelve (12) months of ARB approval.
If a proposal is denied by the ARB, the applicant Homeowner may, within thirty (30) days after the denial, request in writing that the ARB reconsider its decision. In such cases, the applicant Homeowner is encouraged to present new or additional information which might clarify the request or demonstrate its acceptability.
If an applicant or non-applicant homeowner has previously appealed to the ARB that it reconsider its decision (item 4, above) and has again been denied by the ARB, the Homeowner may subsequently appeal to the BOD by written notice within fifteen (15) days after the date of the final decision by the ARB. Copies of this notice of appeal shall be mailed to the applicant homeowner, to the ARB, and to any non-applicant homeowner who made a presentation or submitted evidence at the ARB proceedings. The Chair of the ARB or a designated member of the ARB will join the BOD, ad hoc, at the time of the appeals hearing.
ARB approval is not a substitute for compliance with the City of Norfolk’s zoning ordinances and building codes.
There is no fee if a Homeowner submits a project within ARB jurisdiction prior to the commencement of work. When a homeowner has initiated a project within ARB jurisdiction without prior approval, there shall be a $50 “after the fact” application fee. If the project is not approved, removal, correction or modification of the project may be required. A waiver of the $50.00 fee may be approved by the ARB only in the most limited circumstances. Potential grounds to be cited for a waiver should address the following circumstances insofar as they are applicable to the application: shortness of applicant’s residency period; applicant’s lack of previous interaction with the ARB; the marginal visual impact of the project; and the clarity or lack thereof the ARB’s jurisdiction. ARB approval or rejection of a request for a fee waiver shall be accompanied by the ARB’s rationale supporting its decision.
ARB Board members
The Ghent Square Homeowners Association (GSCA) Board of Directors (BOD) appoints members of the ARB. Homeowners interested in helping preserve the quality and appearance of Ghent Square are encouraged to apply in writing to the BOD. Homeowners whose properties are in good standing (no unresolved violations or arrears) may apply. Applications should include a short statement of the Homeowner’s interest and availability and any information pertinent to ARB membership. The BOD may refer the homeowner to the Chair of the ARB, who will invite the homeowner to attend a regular meeting of the ARB. Based on a vote taken by the ARB, a recommendation is forwarded to the BOD. The BOD votes on the application and notifies the applicant.

